Imaging Center Replacement Addition
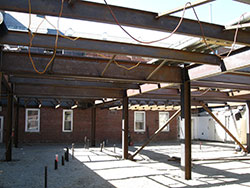
Architect: Morris Switzer
Owner: Department of Veteran Affairs
Location: White River VA Medical Center
Purpose: MRI, Angiography and Radiography Fluoroscopy Suites
Value: $5.25M
Start: September 2010
Complete: October 2012
Building 200, 3rd Flr Renovations
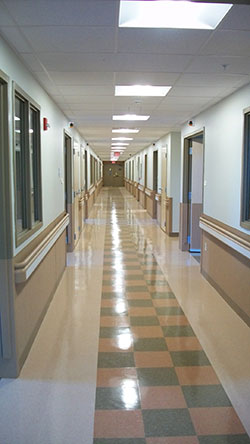
Architect: SMRT, Inc.
Owner: Department of Veteran Affairs
Location: Togus VA Medical Center
Purpose: In-patient Rehabilitation Ward
Value: $4.5M
Start: April 2010
Complete: August 2012
Magnetic Resonance Imaging Suite Addition
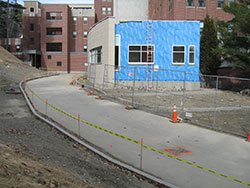
Architect: Harriman
Owner: Department of Veteran Affairs
Location: Togus VA Medical Center
Type: Design-Build
Purpose: MRI and Radiography Fluoroscopy Suites
Value: $2M
Start: June 2009
Complete: May 2010
Psychiatric Ward Renovations
Architect: Healthcare Architects, Inc.
Owner: Department of Veteran Affairs
Location: Providence VA Medical Center
Type: Interior Renovations
Purpose: In-patient Psychiatric Ward & OTP clinic
Value: $5.2M
Start: April 2009
Complete: January 2011
Building Envelope Restoration, Phase I & II
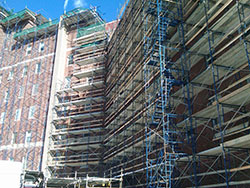
Architect: US Army Corps of Engineers, C&C Consulting Engineers
Owner: Department of Veteran Affairs
Location: Providence VA Medical Center
Type: Exterior Renovations
Purpose: Masonry Restoration and Repairs
Value: $10M
Start: February 2010
Complete: April 2013
New Operating Room and Utility Upgrades
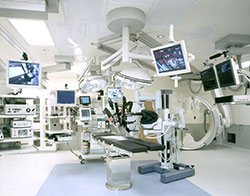
Architect: Maguire Group, Inc.
Owner: Department of Veteran Affairs
Location: West Roxbury VA Medical Center
Purpose: Operating Room
Value: $2.3M
Start: July 2008
Complete: May 2010
Magnetic Resonance Imaging Suite
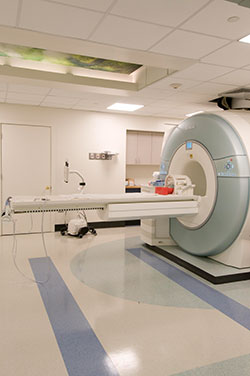
Architect: Payette
Owner: Department of Veteran Affairs
Location: Providence VA Medical Center
Purpose: MRI Suite
Value: $2M
Start: January 2009
Complete: February 2010
Renovate HVAC Systems, Bldg. 207
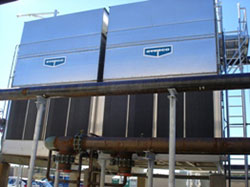
Architect: Harriman
Owner: Department of Veteran Affairs
Location: Togus VA Medical Center
Type: Design-Build
Purpose: Mechanical System Upgrades
Value: $4.3M
Start: September 2009
Complete: August 2011
Advanced Utility Metering
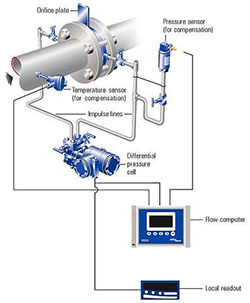
Architect: Maguire Group, Inc.
Owner: National Energy Business Center
Location: Various Federal Hospitals, New England Region
Type: Design-Build
Purpose: Mechanical & Electrical Utility Metering
Value: $6.4M
Start: August 2010
Complete: February 2012
Outpatient/Inpatient Pharmacy Improvements and Addition
Architect: BBIX, Inc.
Owner: Department of Veteran Affairs
Location: Lebanon VA Medical Center
Type: Design-Build Interior Renovation, Addition
Value: $2.3M
Start: December 2008
Complete: June 2010
Healthcare
Managing healthcare construction projects is a complex process. Hawthorne Commercial Construction embodies the experience, teamwork, communication and genuine care that are needed to drive successful project delivery in this industry. We are staffed with project managers and superintendents who have extensive knowledge planning and constructing projects in these sensitive environments. Understanding comprehensive pre-determined Infection Control Risk Assessment (ICRA) requirements and planning appropriately is an essential component of any healthcare project and is set as the highest priority in healthcare construction practices today.
Hawthorne fully recognizes the dynamics involved when working in or adjacent to occupied medical facilities. We understand the importance of creating project schedules and detailed logistic plans that ensure no disruption to patients and staff throughout the duration of the construction process. We work closely with the medical facility and patient care professionals in developing schedules. Patient care and well-being are held as the highest of priorities.
Residential
Our team at Hawthorne has performed on an array of residential projects that include new or renovated multi-unit housing, condominium, and high-end historic residential projects. We have experience in numerous building techniques and systems including structural steel, masonry, timber and wood framing. Our diverse experience allows us to work closely with clients to assess the optimal construction method for your project. In addition to traditional multi-unit residential construction, Hawthorne’s professionals have built high-end and boutique hotels and senior living projects.
Our inclusive team approach and focus on communications throughout the construction process enables us to identify and prevent potential issues in advance; whether your project is restoration of a single unit residence or a multi-unit development. Hawthorne is the right team with the right expertise to get the job done to the highest quality, within your budget and schedule.
Corporate
Our team has experience working in many different corporate environments. From concept to project completion our approach is to work collaboratively with clients; asking the right questions to best identify and understand your company’s unique requirements to ensure that your business and project objectives are met. We understand the importance of maintaining budgets and schedules and how this relates to your business. Our project teams work to integrate fully into your project teams to best understand and coordinate all aspects of construction; whether with other tenants, building management or state and local officials to ensure that every detail and potential issue has been planned for and addressed in the best interest of maintaining budgets and schedules.
Retail
Hawthorne has experience in retail development, ground up and interior tenant fit-ups and understands the dynamics of these diverse construction projects. From first impressions to the smallest detail, your retail space is a significant aspect of your brand and the image you portray. The customer experience is an importance aspect of this branding. Our teams experience working with designers from concept through design development and construction allows us to ensure that your specific branding requirements are met. A team of highly skilled craftspeople led by our experienced Project Managers and Superintendents ensures your design criteria are expertly constructed to the highest quality representing the best of your branding.
Academic
Our team has managed construction projects on varied New England campuses. We understand the importance of schedule flexibility and fast-track planning to accommodate the unique needs of a given campus environment. We maintain clear channels of communications with faculty, staff, students and the campus community to best understand all stakeholders’ needs and varying independent schedules.
We recognize the impact construction projects can have with respect to campus life and the multitude of activities occurring around a given project presenting unique challenges that demand heightened awareness from our team. Similar to our experiences in healthcare, occupied spaces of campus life include both exterior and interior pedestrian traffic flows, which require the use of carefully developed site logistics. As such, implementing a solid Health and Safety program is a must. In logistic planning we collaborate with your project team to understand campus culture, activities and class schedules. We ensure that our presence is as unobtrusive as possible throughout the construction process; this includes strict enforcement of environmental controls to minimize noise and dust.



